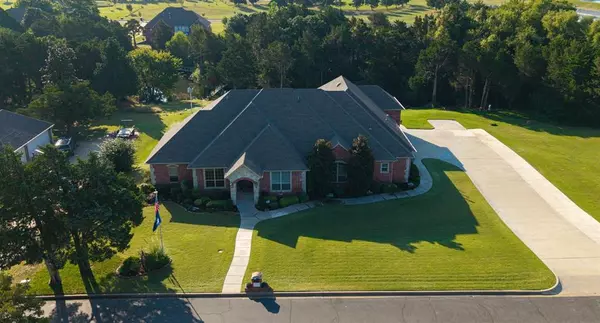Bought with Krista Martin
For more information regarding the value of a property, please contact us for a free consultation.
5739 Cimarron MNR Guthrie, OK 73044
Want to know what your home might be worth? Contact us for a FREE valuation!
Our team is ready to help you sell your home for the highest possible price ASAP
Key Details
Sold Price $531,500
Property Type Single Family Home
Sub Type Single Family Residence
Listing Status Sold
Purchase Type For Sale
Square Footage 3,125 sqft
Price per Sqft $170
MLS Listing ID OKC1193689
Sold Date 11/20/25
Style Traditional
Bedrooms 3
Full Baths 3
Half Baths 1
Construction Status Brick & Frame
Year Built 2011
Lot Size 0.620 Acres
Acres 0.62
Property Sub-Type Single Family Residence
Property Description
This stunning all-brick custom home sits on a premium lot with a peaceful waterfall view and exceptional craftsmanship paired with modern comforts. The open, ADA-compliant design ensures ease and accessibility with wide passageways, three-foot doors, and no steps anywhere. Inside, you'll find crown molding, sealed oak hardwood floors, tile in the bathrooms, and plush carpet in the bedrooms and closets. Each bedroom has its own full bath, giving guests the feel of private suites, while the master retreat offers a spa-like bath with walk-in shower, Jacuzzi tub, dual sinks, and a custom walk-in closet with built-ins, charging stations, and a sitting bench.
The gourmet kitchen features an island cooktop with Granite countertops, walk-in pantry, double ovens with warmer drawer, breakfast bar, wine cooler, and abundant storage. The large living and dining areas are designed for entertaining, with a smokeless gas fireplace, surround sound, and a gorgeous enclosed sunroom with wall-to-wall windows overlooking the manicured lawn—this space is not included in the home's square footage, giving you even more room to enjoy. Additional highlights include a concrete-reinforced safe room, dedicated office with custom built-ins, utility room with sink and storage, and a whole-home generator.
The oversized climate controlled four-car garage is a true showstopper, built to house a 34-foot motorhome with slide-outs open, complete with a 14-foot entry door, expanded depth, tandem parking, 50/30 amp hookups, tankless hot water system, water filtration/softener, attic lift, and floored storage. With nearly 1,400 sq. ft. the garage provides endless possibilities for hobbies, storage, RV parking or workspace.
Located in a neighborhood adjacent to a golf course, this home blends privacy, recreation, and luxury living on one of the best lots available.
Location
State OK
County Logan
Rooms
Dining Room 2
Interior
Heating Central Gas
Cooling Central Elec
Flooring Carpet, Wood
Fireplaces Number 1
Fireplaces Type Gas Log
Fireplace Y
Appliance Dishwasher, Disposal, Warming Drawer
Exterior
Exterior Feature Patio-Covered, Lake, Porch, Rain Gutters, Workshop
Parking Features Concrete, RV Parking
Garage Spaces 4.0
Garage Description Concrete, RV Parking
Utilities Available Aerobic System, Natural Gas Available, High Speed Internet, Private Well Available
Roof Type Composition
Private Pool false
Building
Lot Description Corner Lot, Lakefront
Foundation Slab
Architectural Style Traditional
Level or Stories One
Structure Type Brick & Frame
Construction Status Brick & Frame
Schools
Elementary Schools Cotteral Es, Guthrie Upper Es
Middle Schools Guthrie Jhs
High Schools Guthrie Hs
School District Guthrie
Read Less

GET MORE INFORMATION

Managing Partner | Realtor | License ID: 183611
+1(405) 784-6580 | will@willflanaganrealty.com




