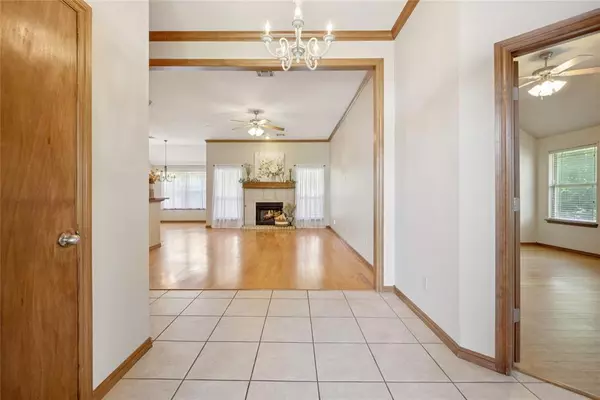Bought with Barbara L Vinson
For more information regarding the value of a property, please contact us for a free consultation.
1908 Riviera DR Tuttle, OK 73089
Want to know what your home might be worth? Contact us for a FREE valuation!
Our team is ready to help you sell your home for the highest possible price ASAP
Key Details
Sold Price $324,000
Property Type Single Family Home
Sub Type Single Family Residence
Listing Status Sold
Purchase Type For Sale
Square Footage 1,876 sqft
Price per Sqft $172
MLS Listing ID OKC1174399
Sold Date 08/26/25
Style Traditional
Bedrooms 4
Full Baths 2
Construction Status Brick & Frame
Year Built 2006
Annual Tax Amount $2,317
Lot Size 0.926 Acres
Acres 0.9257
Property Sub-Type Single Family Residence
Property Description
Peaceful Living in Silver Ridge Addition. Welcome to this beautiful home situated on just under an acre, this 1,876 sq. ft. residence offers 4 beds, 2 baths, and a 3-car garage within the highly regarded Tuttle School District. The charming covered front porch sets the tone for a warm welcome. Step inside to a large foyer and open-concept living area featuring LVT flooring, a cozy gas fireplace insert with a large mantle, and oversized windows that fill the room with natural light while offering a scenic view of the covered back porch and expansive yard. The well-equipped kitchen includes a freestanding gas stove with a double oven, microwave, dishwasher, disposal, double sink, pantry, breakfast bar, abundant outlets, recessed lighting, and tile flooring—everything you need for everyday meals and entertaining. The spacious primary suite includes LVT flooring, ceiling fan, and large windows. The en-suite bath offers a jetted tub, separate shower, dual vanity, and an oversized walk-in closet. One additional bedroom is located on the same side of the home as the primary suite, the additional bedrooms are located on the opposite side of the home. The laundry room provides ample space, built-in sink, and durable ceramic tile flooring. Step outside to enjoy the peaceful lot, complete with a meandering nature-lover's creek at the far east side. The sloping backyard leads to a grove of mature trees and a dedicated garden area—perfect for relaxing or gardening. Additional features include full guttering, a French drain system, and a decorative fence accenting part of the front yard. The 3-car garage includes an in-ground storm shelter. Recent updates include a roof (August 2024) and water heater (November 2024). Conveniently located with quick access to I-44, the H.E. Bailey Turnpike, and Mustang, this home offers the best of both peaceful country charm and modern convenience. Schedule your private tour today and experience all that this special property has to offer!
Location
State OK
County Grady
Rooms
Other Rooms Inside Utility
Dining Room 1
Interior
Interior Features Ceiling Fans(s), Laundry Room, Stained Wood
Heating Central Gas
Cooling Central Elec
Flooring Carpet, Laminate, Tile
Fireplaces Number 1
Fireplaces Type Gas Log
Fireplace Y
Appliance Dishwasher, Disposal, Microwave, Water Heater
Exterior
Exterior Feature Patio-Covered, Covered Porch, Rain Gutters
Parking Features Concrete
Garage Spaces 3.0
Garage Description Concrete
Utilities Available Electricity Available, Natural Gas Available, High Speed Internet, Public, Septic Tank
Roof Type Composition
Private Pool false
Building
Lot Description Interior Lot
Foundation Slab
Architectural Style Traditional
Level or Stories One
Structure Type Brick & Frame
Construction Status Brick & Frame
Schools
Elementary Schools Tuttle Es
Middle Schools Tuttle Ms
High Schools Tuttle Hs
School District Tuttle
Others
Acceptable Financing Cash, Conventional, Sell FHA or VA
Listing Terms Cash, Conventional, Sell FHA or VA
Read Less

GET MORE INFORMATION
Managing Partner | Realtor | License ID: 183611
+1(405) 784-6580 | will@willflanaganrealty.com




