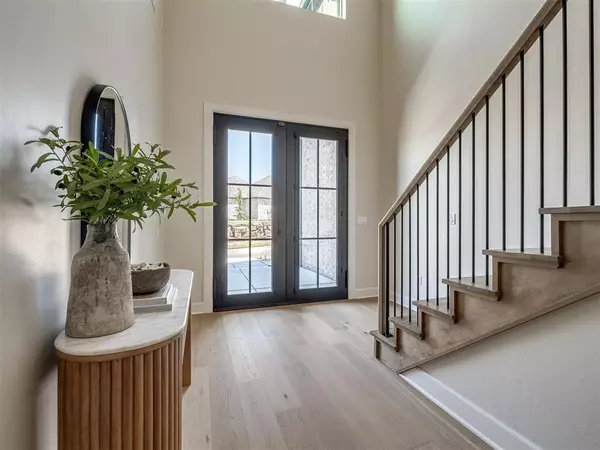Bought with Jennifer Hodges
For more information regarding the value of a property, please contact us for a free consultation.
6400 NE 94th ST Oklahoma City, OK 73151
Want to know what your home might be worth? Contact us for a FREE valuation!
Our team is ready to help you sell your home for the highest possible price ASAP
Key Details
Sold Price $1,115,500
Property Type Single Family Home
Sub Type Single Family Residence
Listing Status Sold
Purchase Type For Sale
Square Footage 3,674 sqft
Price per Sqft $303
MLS Listing ID OKC1162391
Sold Date 08/08/25
Style Modern,Traditional
Bedrooms 4
Full Baths 4
Half Baths 1
Construction Status Brick & Frame
HOA Fees $1,200
Year Built 2024
Annual Tax Amount $9,999
Lot Size 0.697 Acres
Acres 0.6973
Property Sub-Type Single Family Residence
Property Description
The lifestyle at Autumn Park offers the perfect mix of suburban tranquility and proximity to vibrant city life. Residents enjoy access to top-rated Oakdale schools. Minutes away, Edmond provides a wealth of outdoor opportunities, including Arcadia Lake for biking, hiking, fishing, & boating. The charming downtown area is full of local shops, coffee houses, & a thriving dining scene. For those seeking more adventure, Oklahoma City is easily accessible, with attractions like the Boathouse District. OKC also boasts renowned restaurants, high-end shopping, & cultural venues. Scissortail Park, a 70-acre urban oasis, offers a peaceful escape in the heart of downtown. Living at Autumn Park means having access to a quiet, family-friendly neighborhood with the excitement and convenience of nearby urban amenities. Welcome to 6400 NE 94th Street, a modern masterpiece located in the highly sought-after Autumn Park neighborhood. This meticulously designed home boasts luxurious features and exceptional craftsmanship throughout. The open-concept living area seamlessly flows into the chef's kitchen, which is highlighted by a large island, walk-in pantry, and sleek finishes, perfect for both everyday living and entertaining. A designated dining area offers an elegant space for formal meals. The private master suite serves as a peaceful retreat with a spacious walk-in closet and a spa-like bath featuring dual vanities, a large shower, and a soaking tub. Downstairs also includes an additional bedroom with a nearby bath, along with a powder bath for convenience. Upstairs, you'll find two more generously sized bedrooms, each with an ensuite bath, as well as a versatile bonus space ideal for extra living or play. The oversized covered patio extends the living space outdoors, offering an ideal spot for relaxation or gatherings in a serene, private setting.
Location
State OK
County Oklahoma
Rooms
Dining Room 1
Interior
Heating Central Gas
Cooling Central Elec
Fireplaces Number 1
Fireplaces Type Metal Insert
Fireplace Y
Exterior
Exterior Feature Patio-Covered, Covered Porch
Garage Spaces 3.0
Roof Type Heavy Comp
Private Pool false
Building
Lot Description Corner Lot
Foundation Slab
Builder Name Silver Stone Homes, LLC
Architectural Style Modern, Traditional
Level or Stories Two
Structure Type Brick & Frame
Construction Status Brick & Frame
Schools
Elementary Schools Oakdale Public School
Middle Schools Oakdale Public School
School District Oakdale
Others
HOA Fee Include Gated Entry
Read Less

GET MORE INFORMATION
Managing Partner | Realtor | License ID: 183611
+1(405) 784-6580 | will@willflanaganrealty.com




