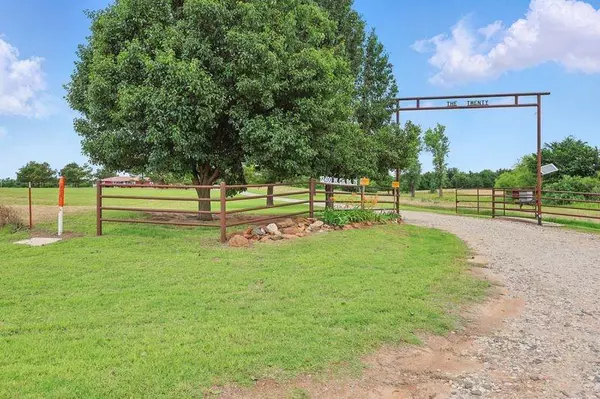Bought with Donica Bow
For more information regarding the value of a property, please contact us for a free consultation.
12400 W County Road 76 RD Crescent, OK 73028
Want to know what your home might be worth? Contact us for a FREE valuation!
Our team is ready to help you sell your home for the highest possible price ASAP
Key Details
Sold Price $450,000
Property Type Single Family Home
Sub Type Single Family Residence
Listing Status Sold
Purchase Type For Sale
Square Footage 2,460 sqft
Price per Sqft $182
MLS Listing ID OKC1174555
Sold Date 07/25/25
Style Modern Farmhouse
Bedrooms 2
Full Baths 2
Construction Status Frame
Year Built 2004
Annual Tax Amount $1,739
Lot Size 20.000 Acres
Acres 20.0
Property Sub-Type Single Family Residence
Property Description
This immaculately maintained home is one you must see for yourself! There are NO Restrictions, a 30x50 shop, and a Brand New Roof was installed in 2025! As you approach the property you will see the property features a fully fenced-in 20 acres MOL, with a beautiful metal entryway with an electric gate! When going up the driveway, you can enjoy the beautiful scenery and the well established trees that line the driveway. This home has 3 covered porches facing South, West, and North, perfect for enjoying time outside, your morning coffee, or our Oklahoma sunsets. This 20 acres MOL has NO RESTRICTIONS, allowing for many opportunities for the new buyers. Inside the home, you will find hardwood floors throughout, a spacious living area that features a wood burning fireplace, and wooden beams accenting the ceiling. Directly off the living area, you will find the galley style kitchen that features wooden cabinets, and stainless steel appliances. You also have backyard access through the french doors in the open concept living/dining area. The primary suite is very generously sized, with a great closet, double vanities, a large soaking tub, and a shower. Entering the home through the garage, you will walk in to find an amazing storage area that has four storage closets, and access to the laundry room. The laundry room is directly off the primary bathroom and the kitchen There is a sink, folding area, and a hookup for a water softer in the laundry room as well. On the opposite side of the home, there is another great sized room with a nice closet. There is also a bathroom situated between the other bedroom and office, allowing for easy access for owners and guests. The office could be used as a third bedroom if needed. It also features double doors opening out to the porch on the West side of the home. Out back, there is a 50x30 shop that has a 15 ft lean to and electric. There is also a nice storm shelter on the property. See this one before its gone!
Location
State OK
County Logan
Interior
Interior Features Laundry Room
Heating Central Gas
Cooling Central Elec
Fireplaces Number 1
Fireplaces Type Wood Burning
Fireplace Y
Exterior
Exterior Feature Covered Porch, Outbuildings
Parking Features Circle Drive, Gravel
Garage Spaces 2.0
Garage Description Circle Drive, Gravel
Roof Type Metal
Private Pool false
Building
Lot Description Pasture/Ranch, Rural
Foundation Combination
Architectural Style Modern Farmhouse
Level or Stories One
Structure Type Frame
Construction Status Frame
Schools
Elementary Schools Crescent Es
Middle Schools Crescent Ms
High Schools Crescent Hs
School District Crescent
Others
Acceptable Financing Cash, Sell FHA or VA, Rural Housing Services
Listing Terms Cash, Sell FHA or VA, Rural Housing Services
Read Less

GET MORE INFORMATION

Managing Partner | Realtor | License ID: 183611
+1(405) 784-6580 | will@willflanaganrealty.com




