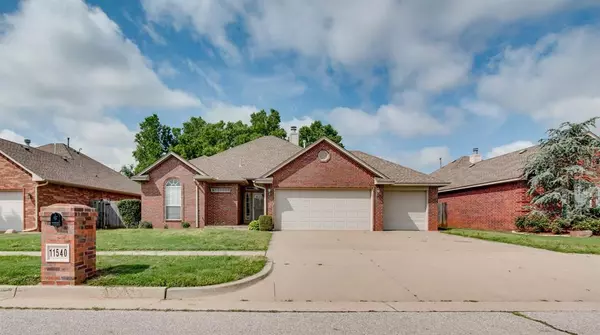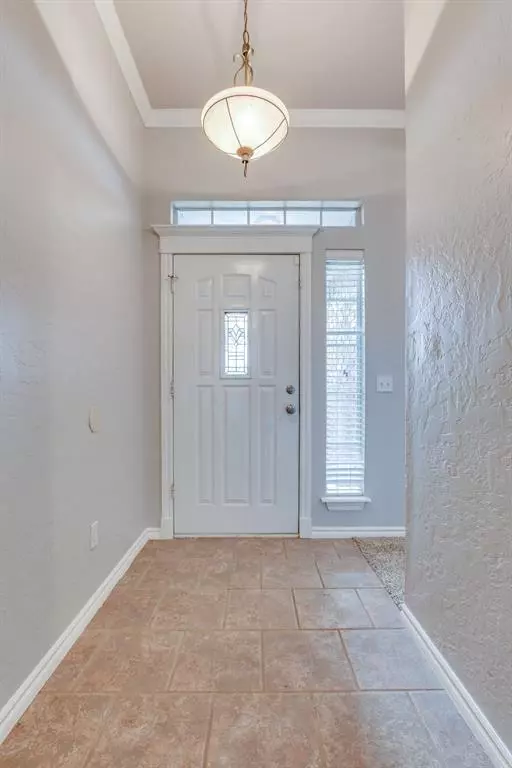Bought with Jenifer Bowen
For more information regarding the value of a property, please contact us for a free consultation.
11540 NW 5th ST Yukon, OK 73099
Want to know what your home might be worth? Contact us for a FREE valuation!
Our team is ready to help you sell your home for the highest possible price ASAP
Key Details
Sold Price $232,000
Property Type Single Family Home
Sub Type Single Family Residence
Listing Status Sold
Purchase Type For Sale
Square Footage 1,831 sqft
Price per Sqft $126
MLS Listing ID OKC1172078
Sold Date 06/30/25
Style Dallas
Bedrooms 4
Full Baths 2
Construction Status Brick
HOA Fees $360
Year Built 2002
Annual Tax Amount $2,861
Lot Size 8,133 Sqft
Acres 0.1867
Property Sub-Type Single Family Residence
Property Description
Welcome to this stunning, move-in-ready home located in the sought-after Drakestone community in Yukon, OK! Nestled on a peaceful interior lot, this charming 4-bedroom, 2-bath residence boasts 1,831 sq ft of beautifully updated living space and is packed with features that will make you feel right at home.
Step inside to discover fresh new paint throughout and brand-new carpet, creating a bright and inviting atmosphere. The open-concept living and dining areas flow seamlessly, offering the perfect space for entertaining or relaxing with family.
The kitchen features ample cabinetry, great countertop space, and a layout that opens into the main living area, so you're never far from the action.
The spacious primary suite includes an en-suite bath and walk-in closet, while the additional bedrooms offer flexibility.
Enjoy the outdoors in comfort with a screened-in sunroom just off the back door—ideal for morning coffee, evening relaxation, or bug-free gatherings.
Additional highlights include:
* 3-car garage with an in-ground storm shelter
* Low-maintenance yard on a quiet street
* Convenient location near top-rated schools, shopping, and dining
This home is the perfect blend of comfort, style, and peace of mind. Don't miss your chance to make it yours!
Location
State OK
County Canadian
Rooms
Other Rooms Inside Utility, Screened Porch
Dining Room 1
Interior
Interior Features Ceiling Fans(s), Laundry Room
Flooring Carpet, Tile
Fireplaces Number 1
Fireplaces Type Wood Burning
Fireplace Y
Appliance Dishwasher, Disposal, Microwave
Exterior
Exterior Feature Patio-Covered
Parking Features Concrete
Garage Spaces 3.0
Garage Description Concrete
Fence Wood
Utilities Available Electricity Available, Public
Roof Type Composition
Private Pool false
Building
Lot Description Interior Lot
Foundation Slab
Architectural Style Dallas
Level or Stories One
Structure Type Brick
Construction Status Brick
Schools
Elementary Schools Parkland Es
Middle Schools Yukon Ms
High Schools Yukon Hs
School District Yukon
Others
HOA Fee Include Greenbelt
Read Less

GET MORE INFORMATION

Managing Partner | Realtor | License ID: 183611
+1(405) 784-6580 | will@willflanaganrealty.com




