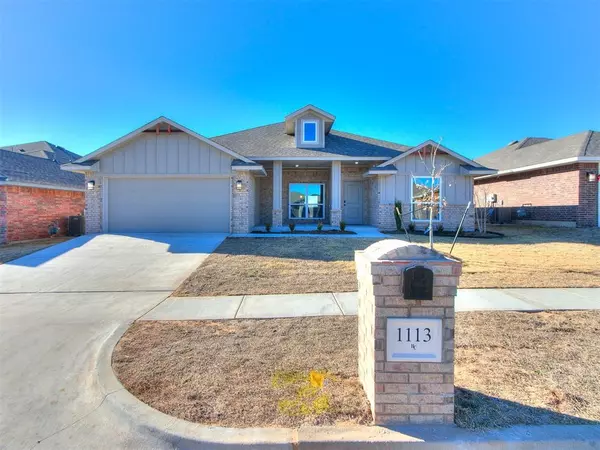Bought with Kat Kosmala
For more information regarding the value of a property, please contact us for a free consultation.
1113 Acacia Creek DR Yukon, OK 73099
Want to know what your home might be worth? Contact us for a FREE valuation!
Our team is ready to help you sell your home for the highest possible price ASAP
Key Details
Sold Price $320,990
Property Type Single Family Home
Sub Type Single Family Residence
Listing Status Sold
Purchase Type For Sale
Square Footage 1,823 sqft
Price per Sqft $176
MLS Listing ID OKC1163634
Sold Date 06/30/25
Style Traditional
Bedrooms 4
Full Baths 2
Construction Status Brick
HOA Fees $175
Year Built 2025
Lot Size 6,599 Sqft
Acres 0.1515
Property Sub-Type Single Family Residence
Property Description
MOVE-IN READY! As you walk up to this home you are greeted by a charming large covered front porch with elegant pillars, full landscaping and a large window to the living room, making this area perfect for decorating, lounging or sipping coffee .Entering into the living room you are greeted by a cozy gas fireplace surrounded by stone and welcoming wood look ceramic tile that runs throughout the main living, kitchen and dining areas. The Lockard is an open concept, split floor plan that features a massive kitchen island overlooking the living and dining area. With a large covered back patio off the kitchen and dining area this space is perfect for entertaining! The kitchen has plenty of storage, with soft close cabinets, as well as Samsung stainless steel appliances including a 5 burner gas range. With pendant lighting over the large kitchen island and under cabinet lighting, this kitchen is spacious, beautiful and functional! The primary bedroom features high ceilings and a beautiful ensuite with double vanity sinks, tiled shower, separate soaking garden tub and walk in closet. On the opposite side of the plan you will find three spacious secondary bedrooms, full bathroom and additional storage linen closet in the hallway. People choose our homes for our energy efficiency practices, built in tornado safety features, quality and value. The Sycamores Location has it all with easy access to I-40 and the surrounding metro area. Short distance to Will Rogers Airport, Oklahoma City Community College, Hobby Lobby Headquarters, Tinker AFB and more! Located in the highly sought after Mustang school district, the community also features 2 community parks including a large playset, picnic & basketball areas and a splash pad! Schedule a showing to learn more and make this home yours before it's gone!
Location
State OK
County Canadian
Rooms
Dining Room 1
Interior
Interior Features Combo Woodwork
Flooring Combo
Fireplaces Number 1
Fireplaces Type Metal Insert
Fireplace Y
Appliance Dishwasher, Disposal, Microwave
Exterior
Exterior Feature Patio - Open
Parking Features Concrete
Garage Spaces 2.0
Garage Description Concrete
Utilities Available Cable Available, Electricity Available
Roof Type Composition
Private Pool false
Building
Lot Description Interior Lot
Foundation Slab
Builder Name Home Creations
Architectural Style Traditional
Level or Stories One
Structure Type Brick
Construction Status Brick
Schools
Elementary Schools Mustang Trails Es
Middle Schools Mustang North Ms
High Schools Mustang Hs
School District Mustang
Others
HOA Fee Include Greenbelt
Read Less

GET MORE INFORMATION

Managing Partner | Realtor | License ID: 183611
+1(405) 784-6580 | will@willflanaganrealty.com




