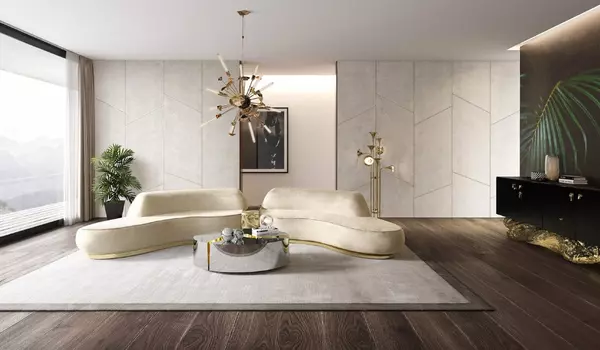4420 N Berry Farm RD Norman, OK 73072
5 Beds
4 Baths
4,919 SqFt
UPDATED:
Key Details
Property Type Single Family Home
Sub Type Single Family Residence
Listing Status Active
Purchase Type For Sale
Square Footage 4,919 sqft
Price per Sqft $360
MLS Listing ID OKC1183602
Style Dallas
Bedrooms 5
Full Baths 3
Half Baths 1
Construction Status Brick & Frame
HOA Fees $1,800
Year Built 2003
Annual Tax Amount $15,342
Lot Size 0.500 Acres
Acres 0.5
Property Sub-Type Single Family Residence
Property Description
From the moment you enter, the grand foyer with soaring ceilings and a striking iron spiral staircase sets the tone for what's to come. Every detail has been meticulously updated, ensuring a seamless blend of elegance and comfort throughout. The dedicated home office features a custom built-in cabinet with a hidden pull-out printer shelf and built-in outlet, enhanced by fresh paint and a cozy fireplace. Vaulted ceilings and expansive windows add to the airy, light-filled ambiance. Interior upgrades include fresh paint throughout, stunning new lighting fixtures, custom drapery with elegant rods and shades, and thoughtfully selected finishes in every room. The utility/mud room has been upgraded with additional cabinetry for storage, a second dishwasher, and even a Sonic ice maker for added convenience. The kitchen is a true showpiece, completely reimagined with new custom cabinetry, a 48” dual-fuel range, drawer microwave, designer coffee bar, statement vent hood, and a hand-selected stone backsplash that elevates the entire space. Step outside into your own private oasis complete with stunning pool and hot tub with peaceful waterfall feature, built in grill backyard is fully enclosed with masonry fencing for ultimate privacy. The exterior of the home was just recently painted and the landscaping was just updated as well. This home has been impeccably maintained and is ready for you to enjoy elevated living at its finest.
Location
State OK
County Cleveland
Rooms
Dining Room 2
Interior
Interior Features Ceiling Fans(s), Combo Woodwork, Laundry Room, Window Treatments, Wine Cellar
Heating Zoned Gas
Cooling Zoned Electric
Flooring Carpet, Tile, Wood
Fireplaces Number 3
Fireplaces Type Gas Log
Fireplace Y
Appliance Dishwasher, Disposal, Ice Maker, Microwave, Refrigerator
Exterior
Exterior Feature Patio-Covered, Covered Porch, Spa/Hot Tub, Water Feature
Parking Features Concrete
Garage Spaces 3.0
Garage Description Concrete
Fence Masonry
Pool Diving Board, Gunite/Concrete, Heated, Pool/Spa Combo, Salt Water, Waterfall
Utilities Available Public
Roof Type Architecural Shingle
Private Pool true
Building
Lot Description Interior Lot
Foundation Slab
Builder Name Gene Harrison
Architectural Style Dallas
Level or Stories Two
Structure Type Brick & Frame
Construction Status Brick & Frame
Schools
Elementary Schools Roosevelt Es
Middle Schools Whittier Ms
High Schools Norman North Hs
School District Norman
Others
HOA Fee Include Gated Entry,Greenbelt,Common Area Maintenance
Acceptable Financing Cash, Conventional
Listing Terms Cash, Conventional


STAY IN THE LOOP






